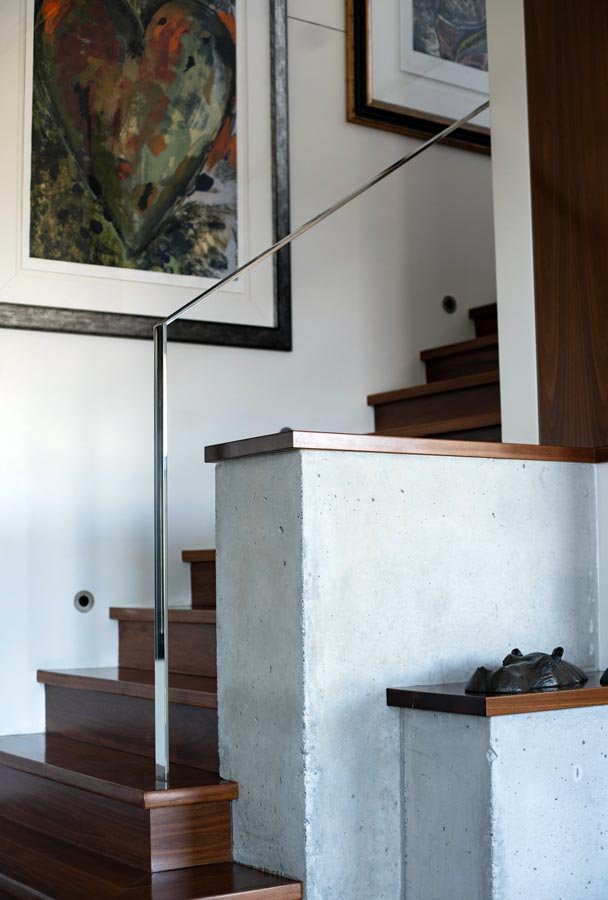PLANAR HOUSE | VAUCLUSE
PLANAR HOUSE | VAUCLUSE
An original 1980s residence, Planar House in Vaucluse was long due an upgrade to stylish, modern living befitting its prestigious John Dykes Avenue location and iconic harbour views.
The project was a complex home renovation, retaining only the existing slabs and several perimeter walls. Creating privacy was essential for the client, given the site’s position on the upper side of the avenue with high visibility from the street.
Maxine applied a transitional layering of planters, vegetation and water features for design interest to encourage the eye inwards and away from the spaces beyond. Vertical and horizontal elevations contemporise the structure and protect the home from the harsh westerly sun.
The client desired a beautiful space for large gatherings in relaxed ambience. True to brief, the spacious entertaining area is designed for a luxurious, calming feel. In-built seating offers ample capacity for guests. Dual sided fireplaces create a natural flow through formal and informal zones, capturing magnificent city and harbour views and extending to a partially covered terrace, private pool and garden.
Outside elements merge organically with the inside, creating a seamless flow between spaces that can be enjoyed in all seasons.
The redesigned ground floor centres around entertainment and family living. A main bedroom suite and three bedrooms, each with their own ensuite, occupy the first floor. The main bedroom opens onto an exquisite wrap-around terrace with retracting pocket doors, expanding the space from which to take in the sublime views beyond.
The double storey entry features a concrete blade wall that forms a striking visual connection between the entrance height and the horizontal planes of each level. Natural materials including timber, concrete, glass louvres are indicatively true to their form.
Every inch of the house is designed with purpose to achieve its maximum potential for beautiful, comfortable and luxurious living. Each design element plays an integral part within the whole for a coherent aesthetic experience. Complex in design and construction, and one of Maxine Scalabrino’s original projects, the upgrade of Planar House was completed in 2008. The timeless appeal of the design makes it as contemporary as any house today.



















